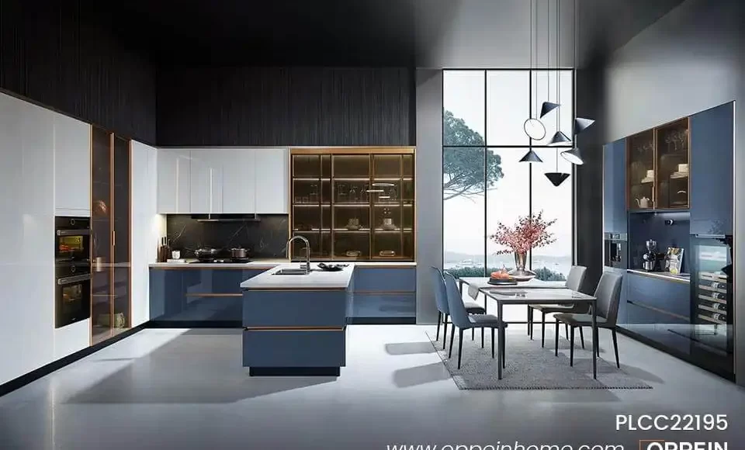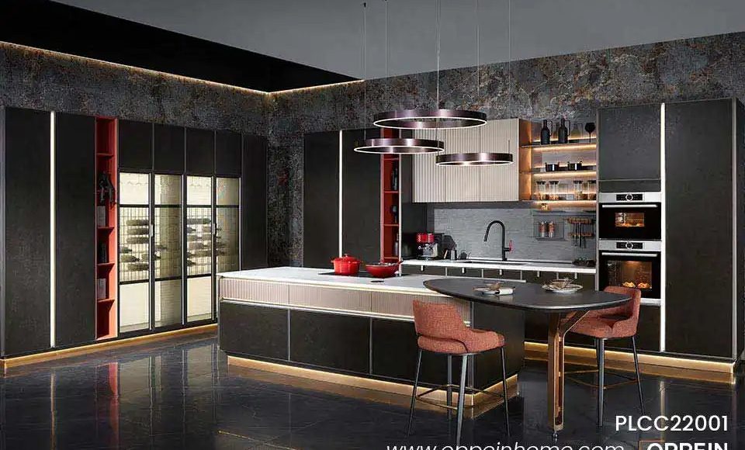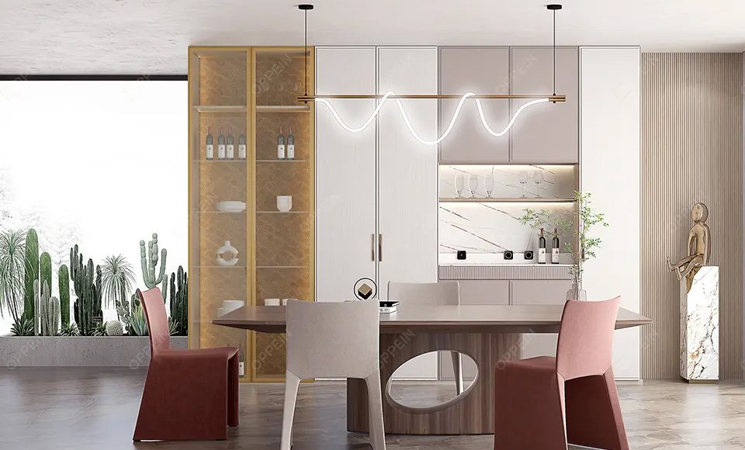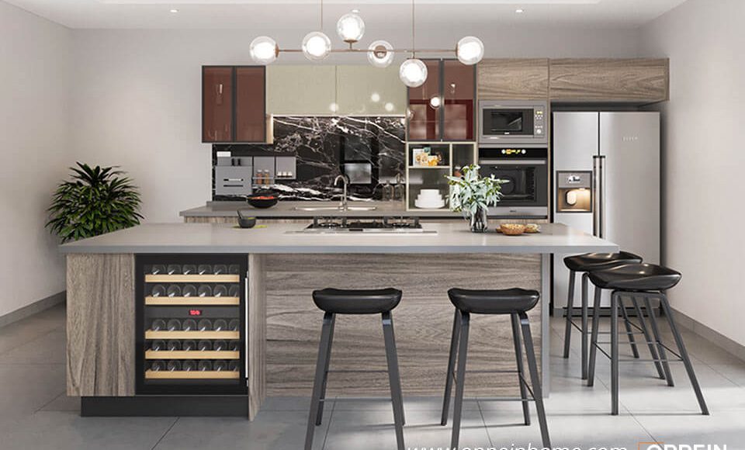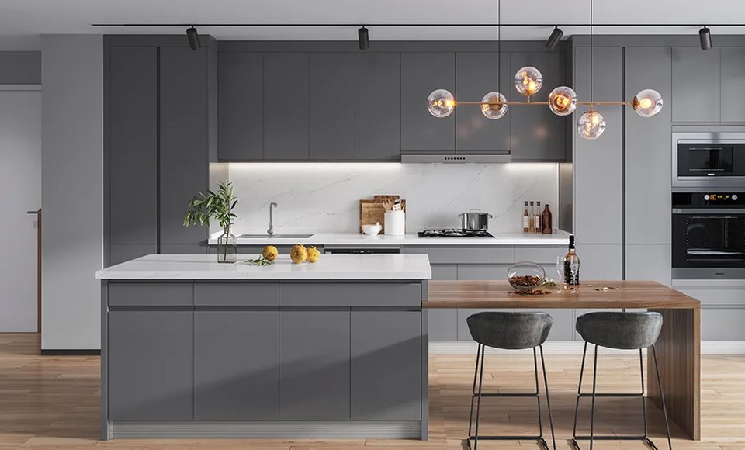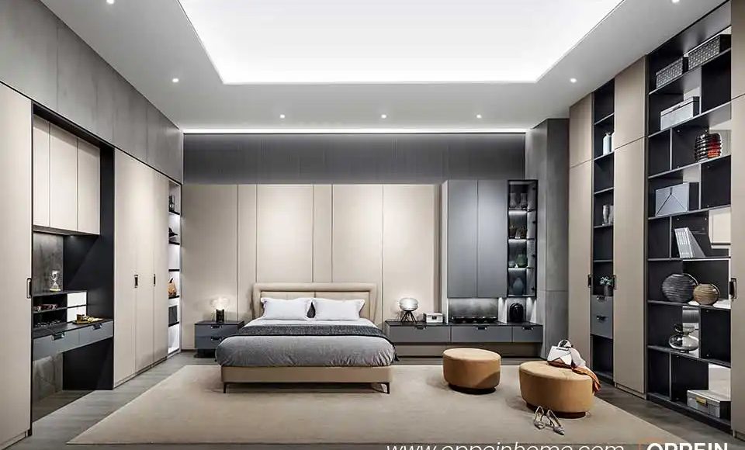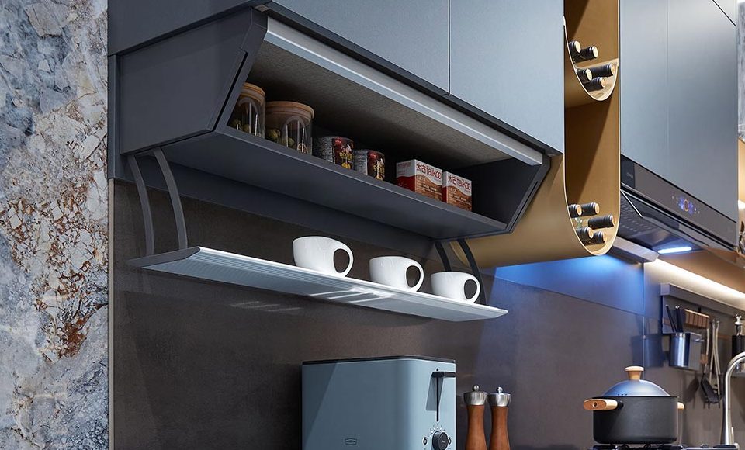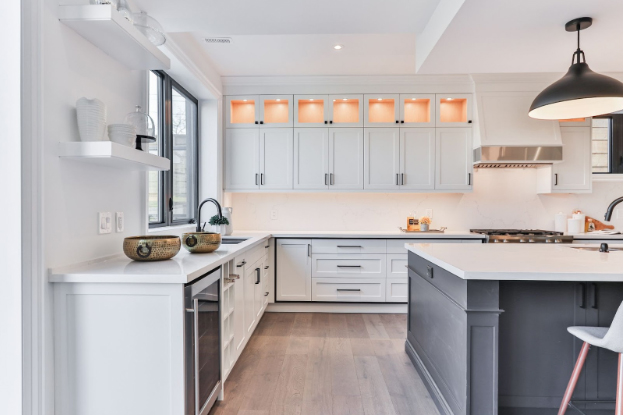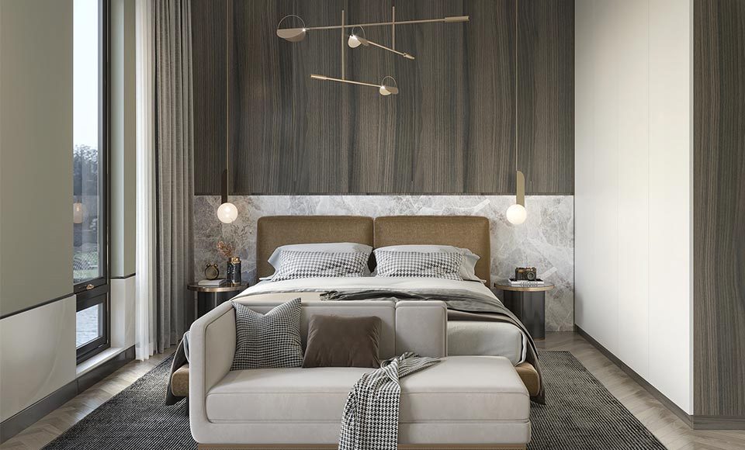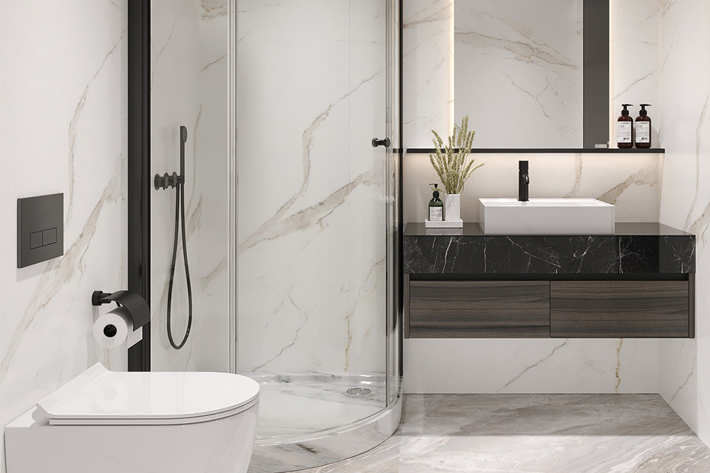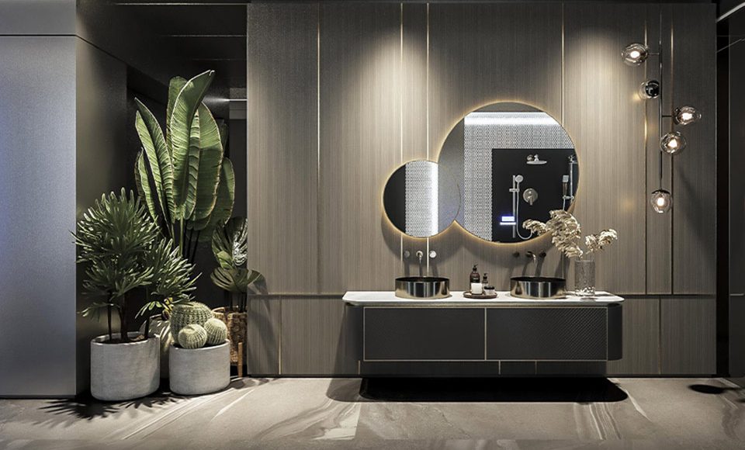Kitchen cabinets are a must-have accessory in any kitchen. They provide both storage and an aesthetic appeal that can help to improve the overall look of your kitchen. When choosing kitchen cabinets, it is important to select those that will fit your specific needs and budget. This guide will provide you with all the information you need to make an informed decision when purchasing .
The Types of Kitchen Cabinets
Stock Kitchen Cabinets

When it comes to kitchen cabinets, there are a lot of different options out there. But one type of cabinet that has become increasingly popular in recent years is the stock kitchen cabinet.
So what exactly is a stock kitchen cabinet? Stock cabinets are usually made of lower-quality materials and are mass-produced in factories. They’re typically sold by big box stores and home improvement retailers. And because they’re mass-produced, they’re often less expensive than other types of cabinets.
One downside to stock kitchen cabinets is that they can sometimes look cheap or flimsy. And because they’re not made to order, you may have limited options when it comes to size, style, and finish. But if you’re on a budget, stock kitchen cabinets can be a good option. They come in a wide range of styles and can be easily installed.
Semi-Custom Kitchen Cabinets
Semi-custom kitchen cabinets are a great option if you want more flexibility and customization than what is offered with stock cabinets, but don’t want to go the route of fully custom cabinets, which can be quite expensive.
One of the benefits of semi-custom kitchen cabinets is that they offer more design options than stock cabinets. You’ll have more choices for door styles, finishes, and hardware. And, because they are made to order, you can often request specific modifications to suit your needs, such as adding extra shelves or drawers, or changing the depth of the cabinet boxes.
In addition to more design options, semi-custom kitchen cabinets also offer increased functionality. For example, you can choose cabinets with specialized features such as lazy susans, spice racks, and wine storage. And, if you have a particular layout in mind for your kitchen, semi-custom cabinets can be made to fit your space perfectly.
Overall, semi-custom kitchen cabinets offer a great middle ground between stock and custom cabinets, giving you more flexibility in both design and function. If you’re planning a kitchen remodel, they are definitely worth considering!
Custom Kitchen Cabinets
Most people think of cabinetry as a purely functional element in their kitchen. However, custom kitchen cabinets can actually add a lot of style and personality to your space. If you’re considering a kitchen remodel, or even if you just want to update your cabinets, consider going with a custom option. Here are some things to keep in mind about custom kitchen cabinets.
Custom kitchen cabinets are made to order according to your specific kitchen layout and design. This means that they will fit perfectly into your space, and you won’t have to worry about any awkward gaps or mismatched sizes.
You also have complete control over the materials, finishes, and hardware for your custom cabinets. This allows you to create a truly unique look that reflects your personal taste.
One of the best things about custom kitchen cabinets is that they can be designed to maximize storage and efficiency. If you have a small kitchen, or if you want to make better use of your space, custom cabinets can help you do that.
Custom cabinets can be more expensive than stock cabinets, but they are typically better quality and will last longer. If you’re considering a kitchen remodel, custom cabinets are definitely worth the investment.
Frameless Kitchen Cabinets

Frameless kitchen cabinets are a type of cabinetry that don’t have a frame around the door. This gives them a more streamlined look and can make your kitchen appear bigger and more open. They’re also easier to clean, since there’s no nook or cranny for dirt and dust to accumulate.
If you’re looking for a sleek, modern look for your kitchen, frameless cabinets may be the right choice for you. Keep in mind that they can be more expensive than traditional cabinets, and they may not be as sturdy as framed cabinets (may require additional support). But if you’re willing to invest in quality materials and construction, frameless cabinets can give your kitchen an updated, chic look.
Full Overlay Cabinet Doors

Full overlay cabinet doors are a type of door that is designed to fit snugly against the frame of the cabinet, with no gaps in between. This gives the kitchen a clean and seamless look, as well as making it easier to keep the space tidy.
There are several benefits to having full overlay doors in your kitchen. Firstly, they give the room a neater appearance as there are no gaps between the doors and the frame. Secondly, they can help to save space as you don’t need to allow for the opening of doors when planning your layout. Finally, they are easier to keep clean as there are no nooks and crannies for dirt and dust to collect in.
If you’re thinking of giving your kitchen a makeover, full overlay doors are a great option to consider. They can give the space a fresh and modern look, and they come in a variety of styles to suit all tastes. So why not take the plunge and give them a try? You might just be surprised.
Inset Cabinet Doors

Inset cabinet doors are a type of door that is set into the frame of the cabinet rather than sitting on top of it. This gives the cabinets a sleeker look and allows for more space inside the cabinet itself. Inset doors are also less likely to catch on things or get in the way when you’re trying to access something inside the cabinet.
There are a few things to keep in mind if you’re considering inset cabinet doors for your kitchen. First, because the door is set into the frame, there is less of a lip for the door to sit on, which means that these doors will require more precise measuring and installation. Second, because the doors are flush with the frame, they can be more difficult to open if you don’t have handles or knobs installed. Finally, inset doors may not be suitable for all types of cabinets; for example, those with a lot of weight inside them may not work well with this type of door.
Factors to Consider When Buying Kitchen Cabinets

Before making that purchase, there are things that you have to keep in mind. They include the following.
One of the main factors to consider when purchasing kitchen cabinets is the style that you desire for your kitchen. There are many different styles of cabinets available on the market, so it is important to do your research in order to find the perfect match for your home.
The most popular styles of kitchen cabinets include traditional, contemporary, and rustic. Traditional kitchen cabinets are typically made of wood and feature raised panel doors. Contemporary cabinets are often made of metal or laminate and have a more modern look. Rustic cabinets are usually made of wood and can give your kitchen a cozy, country feel.
When choosing the style of your kitchen cabinets, it is important to take into account the overall look of your kitchen. If you have a small kitchen, you may want to opt for sleek, modern cabinets in order to save space. If you have a large kitchen, you can afford to be more creative with your cabinet choice and go for a style that makes a bold statement.
When you’re considering what kitchen cabinets to buy, one of the factors you’ll need to take into account is the material. There are a few different options available, and each has its own set of pros and cons. Here’s a look at some of the most popular materials used for kitchen cabinets:
Wood is one of the most popular materials for kitchen cabinets, and for good reason. Wood is strong and durable, and can be stained or painted to match your personal style. However, wood is also susceptible to damage from moisture and heat, so it’s important to take care of your wood cabinets.
Laminate is another popular option for kitchen cabinets. Laminate is less expensive than wood, and it’s also easier to care for. Laminate is less likely to be damaged by moisture and heat, making it a good choice for busy kitchens. However, laminate can scratch and chip more easily than wood, so it’s important to take care when handling your cabinets.
Metal kitchen cabinets are becoming increasingly popular, thanks to their durability and stylish look. Metal cabinets are often made of stainless steel, which is resistant to rust and corrosion. Metal cabinets can also be powder-coated, giving them a wide range of color options. However, metal cabinets can be more expensive than wood or laminate, and they may require more care to keep them looking their best.
There are many factors to consider when purchasing kitchen cabinets, and one of them is door type. Depending on your needs and preferences, you might choose a different door type than someone else. Here is a rundown of some of the most popular types of doors for kitchen cabinets, to help you make a decision for your own home.
- Slab Doors: Slab doors are the most popular type of door for kitchen cabinets. They are simple and clean-lined, and can be made from a variety of materials. If you want a modern look for your kitchen, slab doors are a good choice.
- Shaker Doors: Shaker doors are another popular option for kitchen cabinets. They have a more traditional look, with a frame and panel construction. Shaker doors can be made from a variety of materials, including wood, glass, or metal.
- Louver Doors: Louver doors are a type of door that has slats or louvers instead of solid panels. This allows for better ventilation inside the cabinet, which is ideal for storing items that need to breathe, like spices. Louver doors can also be used for decorative purposes, to add interest to a kitchen space.
- Flat Panel Doors: Flat panel doors are similar to slab doors, but they have a more flush look. The panels sit inside the frame of the door, rather than sitting on top of it. This gives flat panel doors a sleeker look, which can be ideal for a modern kitchen.
- Glass Doors: Glass doors are a popular choice for kitchen cabinets, especially if you want to show off your dishes or glassware. They can be made from clear or frosted glass, and can be used in conjunction with other door types, like wood or metal frames. Glass doors can also be used for decorative purposes, to add interest to a kitchen space.
When considering kitchen cabinets, budget is an important factor to keep in mind. There are many different types and styles of cabinets available, and the price can vary greatly depending on the material, brand, and features.
Before beginning your search for the perfect kitchen cabinets, it is important to set a budget. This will help narrow down your options and make the shopping process much easier.
To get an idea of how much kitchen cabinets cost, it is helpful to look at different price points. For example, basic cabinets made of particle board can start as low as $50 per linear foot, while high-end custom cabinets can cost more than $1,000 per linear foot.
In general, the more money you spend on kitchen cabinets, the better the quality will be. However, there are some great budget-friendly options available if you know where to look. For example, OPPEIN offers a wide range of affordable kitchen cabinets that are well-made and stylish.
If you are working with a limited budget, it is still possible to find high-quality kitchen cabinets. Just be sure to do your research and compare prices before making any final decisions. With a little patience, you should be able to find the perfect cabinets for your kitchen without breaking the bank.
Always keep function in mind when making decisions. For instance, a motif of open shelves won’t combine well with cupboards that will be utilized for canned goods, piles of cookies and snacks, and other items that could make your kitchen appear more disorganized than organized.
If having counter space rather than storage space is more vital, you can decide to make the top cabinets considerably shorter so that taller appliances can be placed on the counter. You could prefer cabinets with more drawers than shelves if you frequently utilize a lot of tiny goods.Think about the layout as well as the purpose. After all, the design makes it simpler to achieve your goals.
Installation is also a very important factor to consider when buying your kitchen cabinets. An installation budget includes a technician and the general cost of all the tools that will be required during the whole process. Choose kitchen cabinets that are not difficult to install considering that one day you might need to move out of that house and you will have to take down the cabinets to install in your new house. Talk to a technician first and figure out everything before you embark on the whole process.
Tips on How to Take Care of Your Kitchen Cabinets
It is important to take care of your kitchen cabinets, as they can easily become dirty and damaged. Here are five tips on how to take care of your kitchen cabinets:
- Keep them clean: Wipe down your cabinets regularly with a damp cloth to remove any built-up grease or grime. You can also use a mild cleaning solution of soap and water for tougher stains.
- Protect them from water damage: Water is one of the biggest enemies of wood cabinets. Be sure to mop up any spills quickly and avoid storing anything wet in or on your cabinets. You can also place mats or coasters under cups and glasses to protect the cabinets from water damage.
- Avoid excessive heat: Extreme changes in temperature can cause cracking and warping, so try to keep cabinets away from heat sources like ovens and dishwashers.
- Touch up scratches and dents: Small imperfections can be easily fixed with a bit of touch-up paint or stain. This will help to keep your cabinets looking their best.
- Keep them organized: An organized cabinet is a happy cabinet! declutter often and use drawer dividers, shelf liners, and other storage solutions to keep things tidy.
- Don’t overload them: Putting too much weight on shelves can cause them to sag or even break. Be mindful of how much you’re storing in your cabinets and distribute the weight evenly.
- Use door and drawer stops: These simple devices help to prevent cabinets from being slammed shut, which can cause damage over time.
- Let them breathe: Avoid placing cabinets too close together as this can trap moisture and lead to mold and mildew growth.
- Avoid using harsh cleaners: Harsh cleaners can damage the finish on kitchen cabinets, so it is best to avoid using them. If you must use a cleaner, make sure to dilute it with water and test it on a small area of the cabinet first.
- Inspect them regularly: Take some time every few months to check for any signs of wear and tear, such as loose hinges or cracks in the wood.
- Apply a new finish every few years: A fresh coat of paint or varnish can help to protect kitchen cabinets from wear and tear. You should apply a new finish every three to five years, depending on the amount of use your cabinets get.
- Call in a professional: If you’re ever unsure of how to properly care for your cabinets, it’s always best to consult with a professional. They can offer specific advice and help you keep your cabinets in tip-top shape!
Conclusion
With the above information at hand, it is safe to assume that you are now well-equipped to purchase your kitchen cabinets. Ensure that you seek professional guidance if you are not sure of the best way to go about the whole process. Check out our website for some of the best quality kitchen cabinets in the market.









