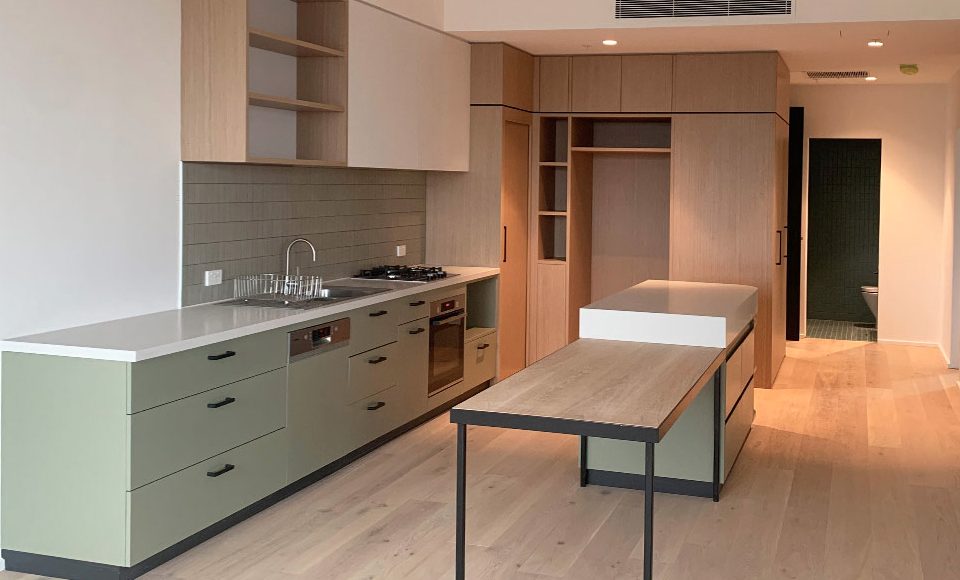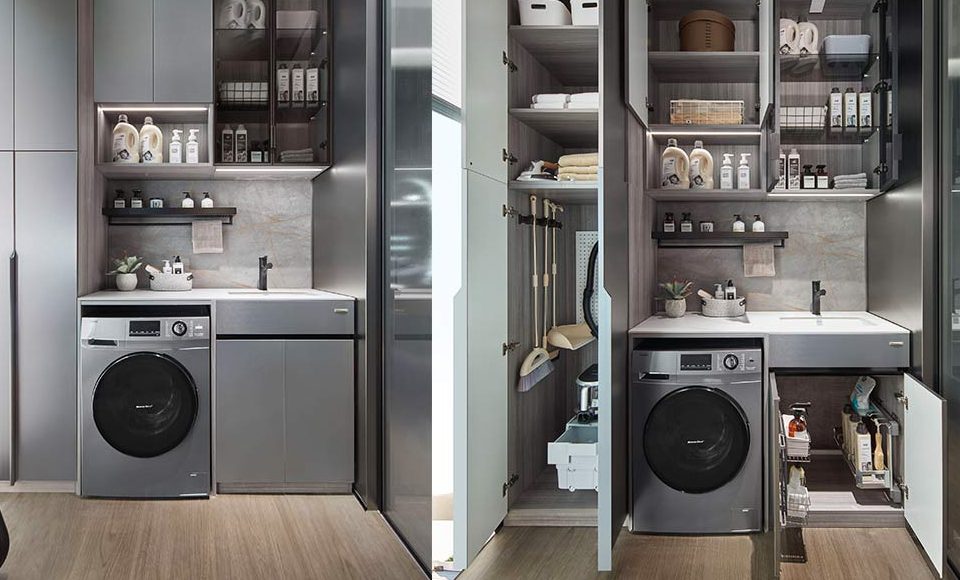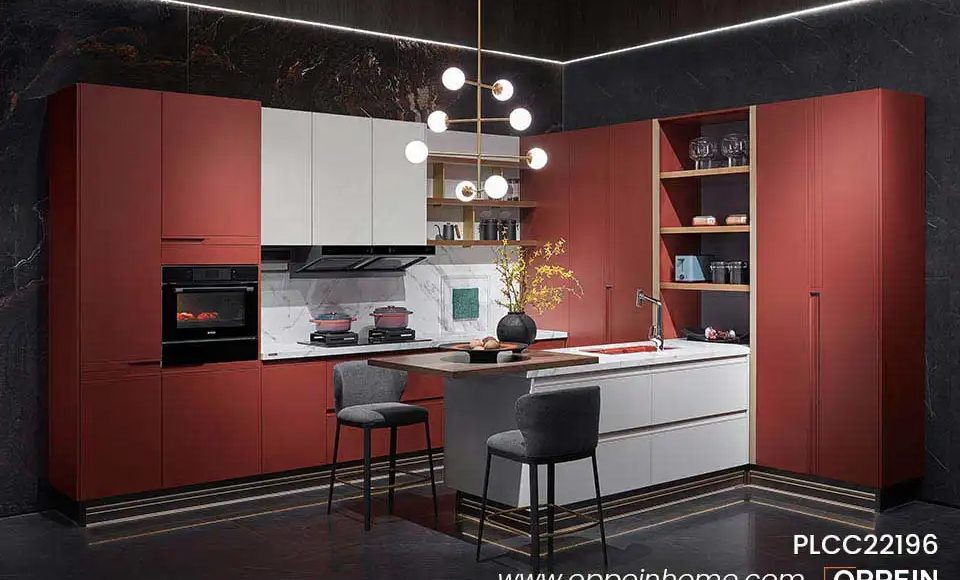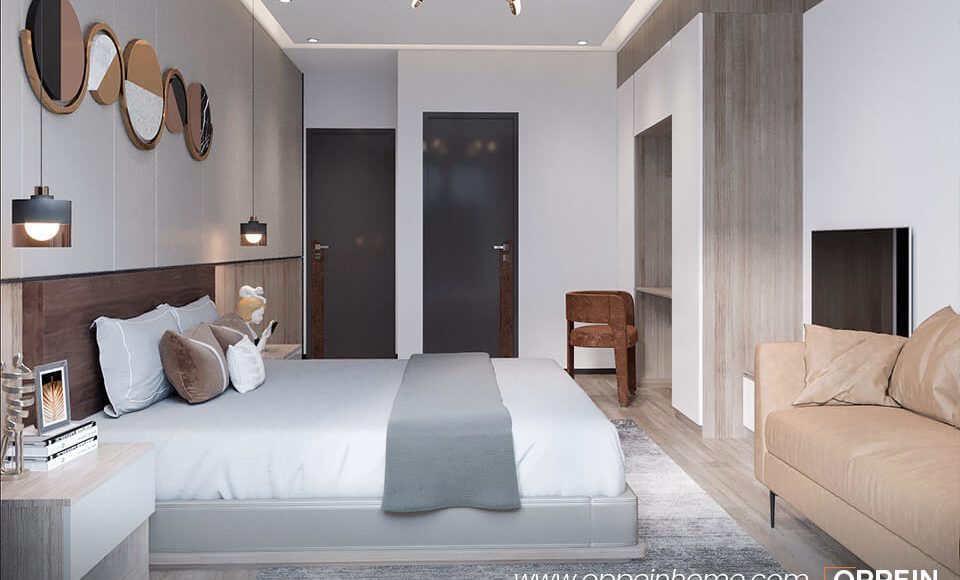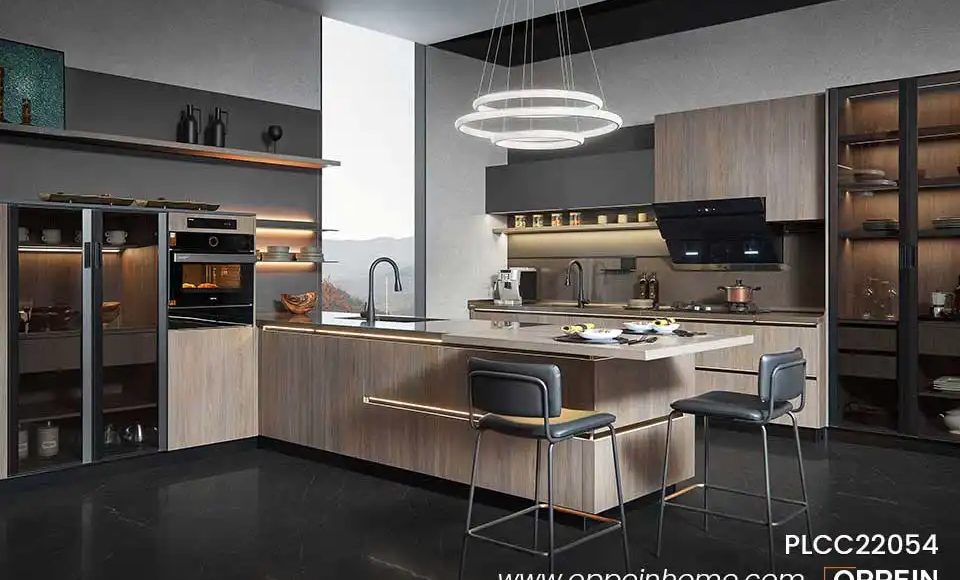14 Apartment Kitchen Projects Accomplished by OPPEIN
As an experienced cabinet manufacturer for home furnishings, OPPEIN has completed a number of apartment furnishing all around the world. For this residential building, there are different decor styles in different countries. We are able to handle the furnishing projects to create a beautiful apartement kitchen in modern, traditional, minimalism or any other styles. Here are a collection of 14 apartment done by OPPEIN. Scroll down and check out various interior plans for apartment kitchen cabinets.
1. Melbourne Apartment – Modern Trends

We have chosen contemporary style cabinets for the kitchen, laundry room, bathroom, and living room of this apartment. Choosing a light shade of blue and grain, the cabinets are perfectly accentuated in the space.
In apartment interior design, it is important to maintain consistency between rooms. Here, you can see how the wood grain connects the different rooms and gives the entire apartment a harmonious look.
2. Sydney Apartment – Luxury Interior

For this high-end apartment, we furnished it with a complete suite of luxurious interiors. The straight wood grain echoes the marble pattern to bring a sense of natural freshness to the apartment. Rooms feature a light and sophisticated color scheme that conveys an air of elegance. Golden features detail the entire apartment, enhancing the remarkable luxury touch of the interior.
3. Buenos Aires Apartment – High-gloss Wood

High-gloss kitchens are always a stylish choice for urban apartments. Sleek and unique texture makes the entire kitchen an eyecatcher, reflecting the light and providing an outstanding modern look. As for the wardrobe, the calming wood grain works best. A compact yet practical zone meets all the owner’s needs for getting dressed.
4. Lagos Apartment – Dark Tone Built-in

Some may think dark-colored furniture is a disaster for apartment design, but we reverse this idea to create these gorgeous built-ins. Black and gray lacquer combine to create an exquisite two-tone kitchen. Lighting under the cabinets adds a trendy and modern touch to the entire space.
There is no doubt that a big walk-in closet can greatly enhance the overall appearance of the apartment. It not only offers plenty of storage for clothes but also serves as a retreat for the owner to relax and enjoy being beautiful. Featuring gray and white colors, this minimalist closet complements the modern look of the entire apartment. Less speaks louder than more.
5. Melbourne Apartment – All in White

Every corner of this apartment is covered in white, the purest and most classy color. White cabinets have an unmatched crisp and clean texture. For a studio apartment design, it is highly advisable to choose a light color and a mirror that will give the space a sleek, clean appearance, as well as make the room appear larger.
By contrasting black elements with white cabinets, the apartment decoration would not be too plain, while portraying typical modern color schemes, perfect for urban living.
6. Canada Canz Apartment – High-end Cherry Wood

The cherry kitchen cabinet has been a popular choice for many years, and it remains on trend today. As solid wood is considered to be the best material for kitchen cabinets, this reddish cherry kitchen cabinet, with raised panels, makes a fine choice for the homeowner looking for classic luxury.
Even in a large apartment, there should not be any wasted space. Therefore, we designed this kitchen with an island and dining area in order to utilize the room to its full potential, making it functional and beautiful.
7. Perth Apartment – Minimalist Blend

Typical of minimalist style, this kitchen cabinet embodies the principle that “Less is more”. Lacquered white cabinets contrast with black benchtops to create a simple but elegant look. To maintain a sleek and clean appearance, no unnecessary elements are present in the kitchen. Additionally, its U-shaped layout, considered one of the most efficient kitchen layouts, maximizes space perfectly in the apartment.
8. Kuala Lumpur Apartment – Cozy Sample Room

Several warm and delightful elements were chosen to decorate this small apartment. Throughout the entire space, neutral colors and warm lighting create a cozy ambiance. For the same apartment design, we can provide different plans to suit different budgets and preferences as a professional furnishing provider.
9. Perth Apartment – Modern and Natural

As shown in the project above, combining modern and natural elements can produce a brilliant apartment interior design. Black and white set the modern tone, while brown grain adds a sense of freshness and natural exquisiteness.
10. Perth Apartment – Small yet Functional

Is small apartment design challenging? Well, not always. As a pro, OPPEIN has the perfect match for every kind of floor plan. Here’s a small apartment interior design we created to make the best use of this tiny space. The modular cabinets are orderly arranged to maximize storage space in every corner.
11. Louisiana Apartment – Natural Coziness

All made of wood, all feel terrific! Vertical grain makes the kitchen a highlight of the apartment. Metallic appliances are harmoniously built into the cabinet for a better blend of natural and industrial characteristics.
12. Dulwill Hill Apartment – One-wall Style

One-wall kitchens are also a practical option for small apartment design. With only one wall occupied, this type of kitchen is a great space saver. Simple and functional, these kitchens in the photos are loved by the owner.
13. Liverpool Studtio – Space Optimization

Getting into trouble with studio apartment interior design? Don’t worry, we have you covered. Each inch of the room would be utilized to its full potential. Take a look at this furnishing project that integrates the functions of the kitchen, living room and bedroom.
14. Sunshine Coast Apartment – Clean and Warm

A warm and natural color palette creates a soothing leisure style. The handleless design keeps the entire space clean and tidy. We have also furnished every room in the apartment with the same style to maintain consistency of decoration.

